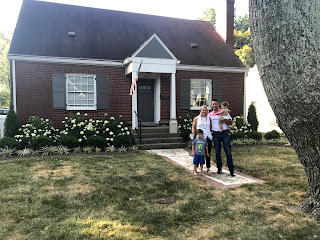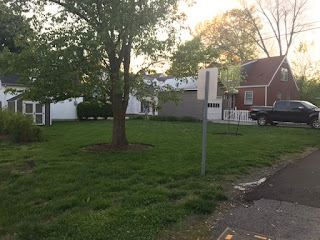Ooops we did it again! Most were calling us crazy but we found another project. The days of watching our kids walk to school are here. Being able to give them the opportunity to grow up in a neighborhood where their fellow classmates (and lots of family!) are a bike ride way is something special. The next few chapters in our family's life will revolve around meeting new friends, school events & activities and we want to be present for it all!
Rewind almost a year Ago...........
This house came into our lap literally out of nowhere thanks to our realtor Jon. We knew we were "looking" for the next but wouldn't say we were hard core house hunting. Maybe Matt and Jon were but I wasn't ready, at least not with a 6 month old at home. Matt was persistent on moving and a phone call from Jon led to an immediate walk through that evening and we knew we couldn't pass this one up. We made an offer that night even though they had another from a friend so seriously didn't think we had a chance. We were wrong. Accepted next day. And just like that we were the proud owners of 2 homes within 2 miles of each other! Holy. Crap. What we accomplished in our Heady Avenue house was over and beyond what we ever thought we could do and it will always be my first love. Leaving this house was very difficult, leaving our neighbors who had become more like family. I was in denial for awhile. Fast forward to present date and we know we made the right decision.
We purchased a 1400sqft, traditional cape cod on a corner lot of a beautifully tree lined street. We sure do love a good corner lot. This house didn't have much of any curb appeal besides the updated landscaping. Needed a new roof, new windows and new front porch. Inside was recently renovated open concept, 4 beds with 2 baths. We are just the third owners of this house. The previous owners did a great job on their renovations and we were able to salvage some pieces, one in particular the home’s original kitchen sink.
Some have asked me "how did you know this plan could work from a 5 minute walk through?" "how did you know the cost of it all" I honestly didn't have all the answers but i felt confident I could make it happen. some things that I zoned in on.....
- location, location, location!
- lot size; there was space to add while still having a yard and driveway
- staircase location; because re-configuring one isn't fun (or cheap)
- basement both walk out and tall enough ceilings
- kids bedrooms separate floor from master bedroom
- living/public spaces were on the same side of the house making easy for open concept living (this goes along with where the stairs are located)
- kitchen central location
- baseboards and trims; the original tall kinds and on both floors!!
- original hardwood floors in good condition
- did I say location, location, location?!?
Maybe that doesn't seem like a lot or even make sense but Matt and I knew the important things we wanted in our next house. Our room AWAY from the kids, ha, a larger great room for entertaining & sports watching, an outdoor living space, master bath with two sinks not just one, an 2 car garage that actually fits 2 cars. Simple things that you live through and learn from. We were at our Heady Avenue house for 6 years and a lot of things that didn't seem all that important of our first home have now changed because you know life has grown by 2 little ones so priorities have too! Overall this house met majority of that check list and what didn't we knew it was possible to make it happen.
So here were are breaking ground on round 2. I hope you all enjoy reading this journey as much as I love to document it all!! Pictures and Plans coming soon......
Some have asked me "how did you know this plan could work from a 5 minute walk through?" "how did you know the cost of it all" I honestly didn't have all the answers but i felt confident I could make it happen. some things that I zoned in on.....
- location, location, location!
- lot size; there was space to add while still having a yard and driveway
- staircase location; because re-configuring one isn't fun (or cheap)
- basement both walk out and tall enough ceilings
- kids bedrooms separate floor from master bedroom
- living/public spaces were on the same side of the house making easy for open concept living (this goes along with where the stairs are located)
- kitchen central location
- baseboards and trims; the original tall kinds and on both floors!!
- original hardwood floors in good condition
- did I say location, location, location?!?
Maybe that doesn't seem like a lot or even make sense but Matt and I knew the important things we wanted in our next house. Our room AWAY from the kids, ha, a larger great room for entertaining & sports watching, an outdoor living space, master bath with two sinks not just one, an 2 car garage that actually fits 2 cars. Simple things that you live through and learn from. We were at our Heady Avenue house for 6 years and a lot of things that didn't seem all that important of our first home have now changed because you know life has grown by 2 little ones so priorities have too! Overall this house met majority of that check list and what didn't we knew it was possible to make it happen.
So here were are breaking ground on round 2. I hope you all enjoy reading this journey as much as I love to document it all!! Pictures and Plans coming soon......
Front Yard
Back Yard




Comments
Post a Comment