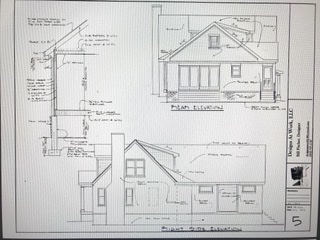Planning & Dreaming, Dreaming & Planning back and forth we go. We knew the drafting of house plans would take time and we were OK with that because we wanted to do it right. We wanted to thoughtfully address all of the wants and dreams, realistic or not, but we wanted to plan for the best and for the future. Remember this house is the next several chapters for us. This is where we want to be while our kids begin their school journeys. This isn't a flip or a transition for us, we know we are going to be here for a bit and that's how we looked at it and looked at every decision.
First things first, finding an draftsman to put our dreams to paper. Our Heady Avenue house I was able to do this part since we stayed within the original house structure. This one was gonna be a full gut along with a fairly large addition. Structural engineering, roof pitches, etc needs an experienced professional. You also have to permit your plans along with inspections throughout and contractors need working drawings with specs, measurements, materials, the list goes on and on. We had a few names of referrals but one in particular still drafted by hand. Let me say that again. DRAFTED BY HAND. Yes computer generated is faster and makes easier to share and duplicate the documents but something about the amount of detail that goes into it just hits home to me. Takes me back to my college days drafting floor plans by pencil not a mouse. It also makes for great art work to showcase!
Once I told Matt we were using him no questions asked we started the process. First was taking field measurements of the house as-is. From that proposed floor plans were able to be created. I have to admit it started pretty simple "we only need a small first floor addition", "whatever is most economical structurally", "lets keep plumbing and electrical where it is so we don't have to move it" HA we were only kidding ourselves. Talking to family and friends in these trades, getting opinions of what to do quickly turned into you got to do it right and you got to do it now, not a couple years down the road and then another couple years down the road and so on. We spent a couple months in the process, I believe a total of 3 revisions of plans. Each time changes were made our draftsman went back to the drawing board. He was wonderful to work with, his ideas were creative and unique.
Next, was selecting a contractor. We narrowed down to a few and brought them all in mid way through the drafting phase. They need to see things on paper with measurements and square footage to gauge timelines and put together budgetary numbers. It was also very helpful to Matt and I walking through these plans to see if what was on paper could be done in reality and if we could even afford it. We were able to bounce ideas off of each other, look at ways to value engineer some elements and think outside of the box we were in. From the first time I walked through the house I had an idea of what the floor plan would look like. I drew it out for Matt on paper, we did a lot of sketches on paper. It was almost like having tunnel vision so it was nice to have different perspectives. We finally settled in on what we like to call our ringer. Matt's uncle passed on a contact of who he was certain we needed to use. He came in mid way through this phase but never missed a beat. I was first to meet with him and do a walk through. I called Matt immediately and said he's our guy.
 |
| Front Exterior Corner Lot - Before |


Comments
Post a Comment